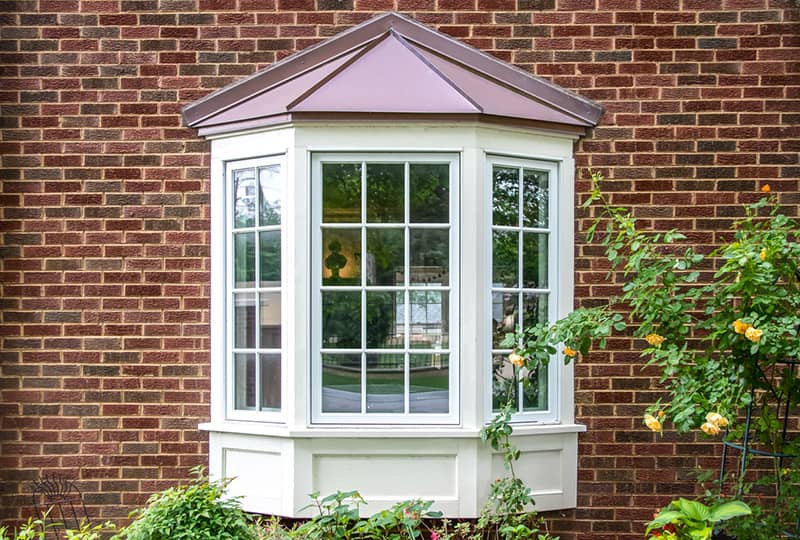Do you want a bay window in your home? Whether you’re designing a custom home or renovating your current home, a bay window is a worthwhile addition. A bay window is the kind you may have seen that extends beyond the outer wall of the home. This window design feature was first used in Victorian homes in the late 1800s.
Bay windows let in abundant natural light to brighten up a dark space in your home. A bay window can also add additional seating and square footage to a room. Which type of bay window would be best for your home? Consider the different options.
The Different Types of Bay Windows
You may not have known that there are different types of bay windows in terms of design. The basic concept is the same, but there are slight variations.
- Classic Bay Window (Canted). The style of bay window you are probably the most familiar with is the Canted Bay Window. It extends outward from the home in 3 or sometimes 4 window panes, like half of a hexagon or octagon. The window panels are sometimes solid glass and sometimes in grid format. A window seat can be built into the bay window and sometimes the window extends to the floor, leaving space for other furniture.
- Bow Bay Window. This variation on the classic bay window has a curved half-circle shape rather than the straight panels in a half-hexagon or half-octagon. The window bows out from the exterior of the home in the same way the canted bay window does, but the curved shape means the window panes themselves and the glass may even be curved for a smooth, even look.
- Bay Window Oriel. The Oriel type is simply a bay window that is on the second floor or higher, often over a door. The word “oriel” is derived from the Latin word for porch, which explains why this type of bay window is often situated over the front door of a home, creating a sort of front stoop without attaching to the ground with posts or columns.
- Box Bay Window. This type is not seen as often in American architecture. Rather than a curved shape, a box bay window looks as you may imagine, like a box that extends outward from the house. It has a rectangular shape instead of a curved shape, with two window panes that are perpendicular to the side of the house and one window pane that is parallel to the house. It offers additional space and light as the other types do with a unique look.
Benefits of Installing a Bay Window in Your Home
Adding a bay window to your existing home or including a bay window in your custom home design has many benefits, such as:
- Natural light. One of the biggest benefits of bay windows is that they let in plenty of natural light, making the room seem more spacious and lowering your energy usage for interior lighting.
- Additional square footage. The total square footage of your home can be increased with a bay window, adding seating space and even floor space in some designs.
- Improve the interior and exterior of your home simultaneously. Adding a bay window improves your home’s appearance from the inside as well as the outside with just the cost of one project.
- Increase the value of your home. A bay window is an attractive quality for potential buyers and adds significant value to your home.
Which Type of Bay Window Should You Choose?
The type of bay window you choose to install should depend on the style of your home and what would look best. It may also depend on how you intend to use the extra space your bay window adds to your home. Discuss your options with your window installer for an expert recommendation.
Bay Window Options From Zen Windows Twin Cities
If you’re interested in adding a bay window, Zen Windows can recommend the best type of bay window for your home and your preferences. We offer affordable window installation, meaning your investment goes further, adding the most value possible to your home.
Call (763) 286-6871 today to schedule a consultation or request a 5 minute online quote. We look forward to helping improve your home’s appearance and value with a new bay window.









